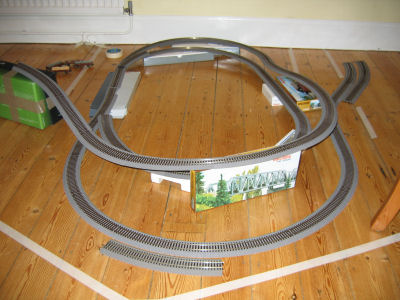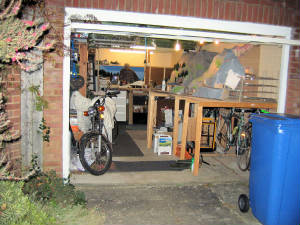|
Week after week agonising over the plans, eventually I had scribbled out what looked like a reasonable way
forward, so lets draw it to scale. Whoops, I would need a space of about 8 metres by 6 metres. Not really possible
in the space I had available. The idea of building the layout in the loft filled me with visions of freezing nights banging
my head on the beams! Liz suggested that I built in the garage, which since having a bit cut off the back to extend the kitchen
was too small for anything but a Smart car. But with a bit of judicious pruning of my plans the layout might just fit, so
weeks of hardwork followed moving my workshop from the garage to a shed at the bottom of the garden. This of course involved
new power supplies, new lighting, and a huge bonfire to burn a lot of the contents of the shed!

Over the intervening weeks, I had been cutting the odd millimetre off my plans here and there (well
every little helps), in a desperate attempt to get it to fit the available garage space. I even took over the dining room
floor with a masking tape real size mock up of the layout. It was now that I started getting very worried. This layout was
huge.

It had become plainly obvious that I needed a bigger space. My mum's garage was big enough, and although
a few miles away, it did already have a small model railway project going on in it, so Mum kindly said yes to me borrowing
3 and a half square metres of it. My layout plan by this time wasn't a faithful representation of the BLS anymore,
so a decision had to be made that this would be a creation something from my mind, with 'influences' fo the BLS including
my loops. And so down to the timber merchants to get materials to start. Being a layout with various levels of track, and
of course mountainous scenery, helix spiral's would be needed for the trains to achieve enough height to give a realistic
look.
Next - The story of the Helixes
Back to the main layout page
BACK TO THE TOP
|

